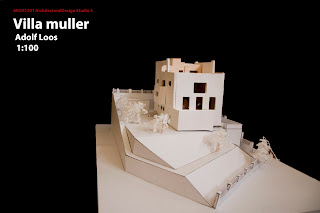Friday, 16 March 2012
Monday, 12 March 2012
Project 1- Final Presentation
* Due to the limitation of Blogger, all the images here have been down-sized in order to fit its requirement.
Thursday, 8 March 2012
Monday, 5 March 2012
Project 1- Analysis on relationship between the major parts of the house
"My architecture is not conceived in plans, but in spaces (cubes). I do not design floor plans, facades, sections. I design spaces. For me, there is no ground floor, first floor, etc...For me, there are only contiguous, continual spaces, rooms, anterooms, terraces, etc. Storeys merge and spaces relate to each other" - Adolf Loos
Villa Muller is constructed volumetrically. According to Loos, the house is designed upon different volume of spaces in which the development of the design started from the consideration of the requirements of the activities occurred in different spaces. The difference of levels are defined by the use of stairs connecting to different spaces. It means that his houses are not based on ordinary level-to-level plans. There are no distinct and defined levels in a house, but rather a number of defined volumes connected by stairs. For example, the living room was reached by a sort of trick stairs: one had to ascend and then descend two sets of four steps before arriving at the living room at the end of a hall. This kind of spatial design developed by Loos is named as Raumplan.
Project 1- drafts
My first attempt of the 1:100 plans of Villa Muller.
The above are the photos showing the progress of the 1:100 Villa Muller model. The base is made of white card board while the house will be made of balsa wood.
Subscribe to:
Comments (Atom)






















